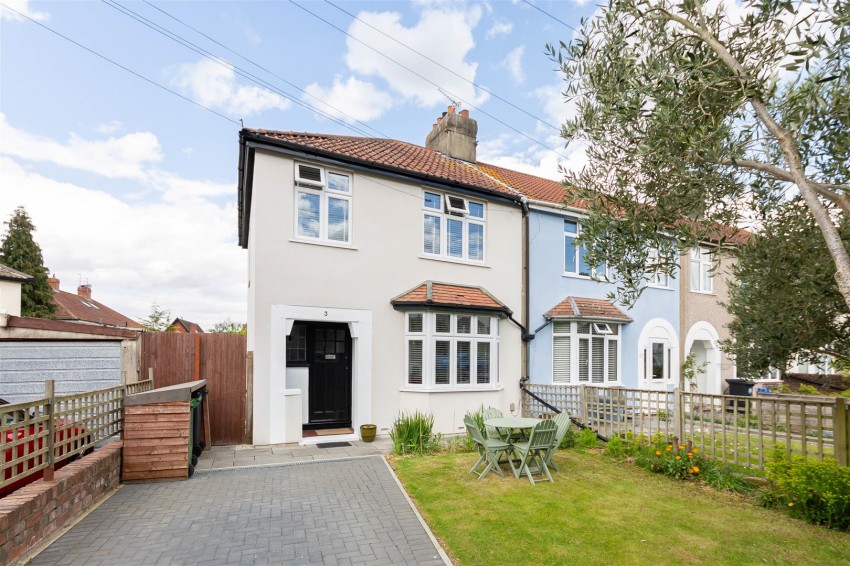A beautifully presented, three-bedroom family home located on a quiet cul-de-sac, boasting a sunny rear garden, substantial garden room / studio and off-road parking. Offered to the market with no onward chain.
Ground floor -
Entering via original front door, you will find a bright entrance hall with stripped wooden floorboards, understairs storage, and access to a useful utility cupboard. This in turn leads to a beautiful front reception room, complete with typical 1930s features including a large bay window to front, feature fireplace, picture rails and stripped floorboards. This is open-plan to the rear reception room, which is currently being used as a dining space and encompasses the same original features, with double doors opening onto the rear garden.
The kitchen is adjacent, and consists of a range of matching wall and base-mounted units with shaker style fronts and solid oak work surfaces. Integrated appliances include a fridge/freezer, dishwasher, electric oven, electric hob with extractor and composite sink with draining board.
First Floor -
Stairs rise to the first floor landing, with a large window to the side elevation allowing natural light to flood the space. Here, there are three sizeable bedrooms, with the master benefitting from fitted wardrobes and views over the rear garden. Bedroom two is a spacious double bedroom with a feature fireplace, and the remaining bedroom is a generous single. The bathroom has been recently fitted, and comprises a three-piece suite of bath with mains shower over, sink with vanity unit and toilet.
Externally & Studio -
To the front, you will find a block paved driveway offering parking for one car, plus a well-maintained front garden which is primarily laid to lawn with mature olive trees to the front border.
The rear garden offers a private feel, whilst benefitting from a sunny, westerly aspect and is laid to lawn with a patio area, mature borders and a path leading to the studio.
The studio is a fantastic, converted double garage which is currently being utilised as an office and music studio, with sliding doors onto the rear garden. This useful space offers potential for use as storage, a recreational space or conversion to an annexe or extra bedroom.
Location -
Westbury-on-Trym is a village on the outskirts of Bristol city centre dating back over a 1000 years. Named after the River Trym running through it, with a strong community feel, centred around The Holy Trinity Church. At the heart of the village is a war memorial where the three main shopping streets converge. The village boasts a good selection of local independent shops as well as cafes, banks, restaurants and family friendly pubs.
The village is ideally suited to the needs of growing families offering excellent local schools including Westbury-on-Trym Church of England Academy, Elmlea Infant School, Elmlea Junior School and Bristol Free School. The jewel in its crown has to be the ever-popular Canford Park - a family friendly recreational space with playground, tennis courts, football pitches and a bowling green.
Well-known for its 1930s architecture and well-sized gardens, Westbury-on-Trym is a stones-throw from open green spaces of The Downs, just 3 miles from the city centre and providing excellent public transport and easy access to the motorway network and Cribbs Causeway shopping centre.
Schools -
Horfield Church of England Primary School approx. 0.3km
St Teresa's Catholic Primary School approx. 0.5km
Badocks Wood E-ACT Academy approx. 0.8km
Orchard School Bristol approx. 1.1km


