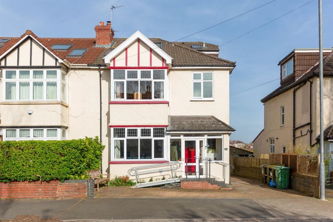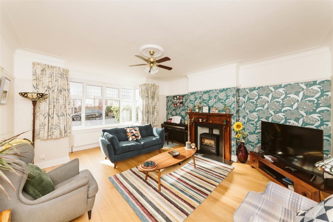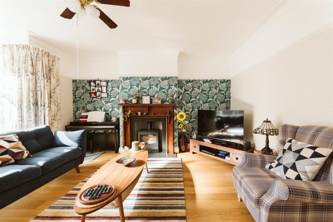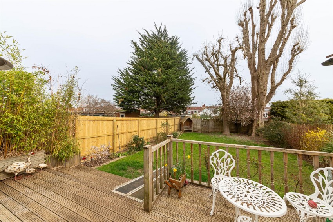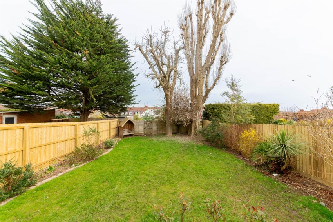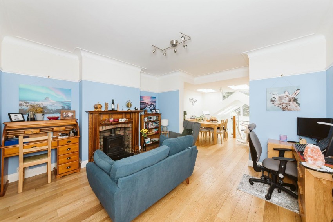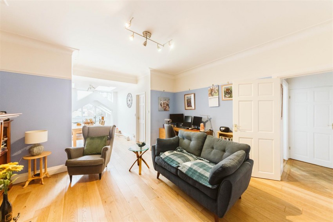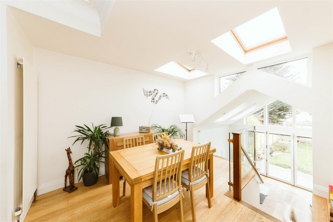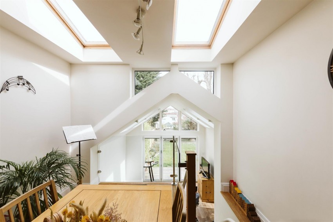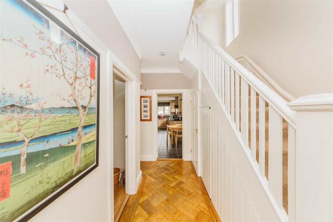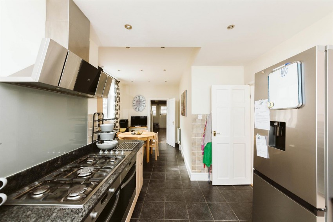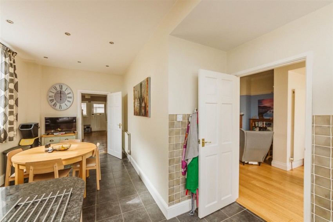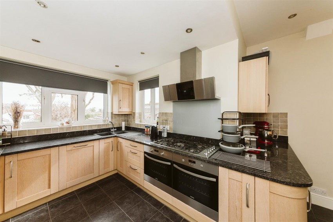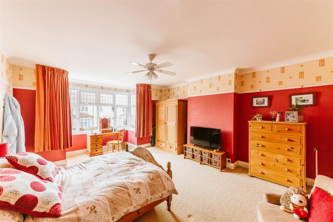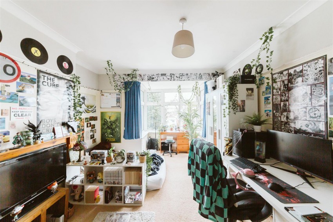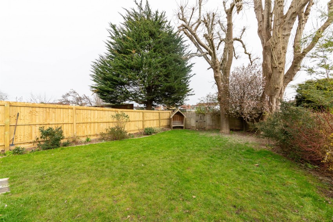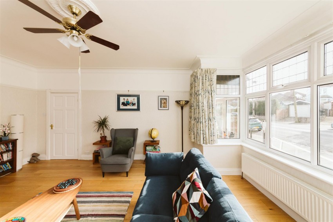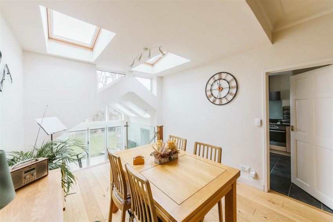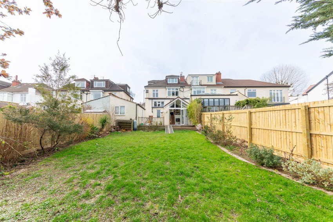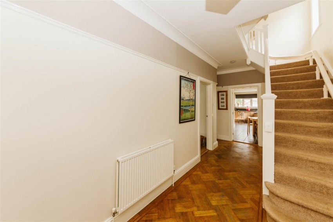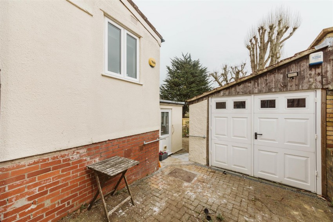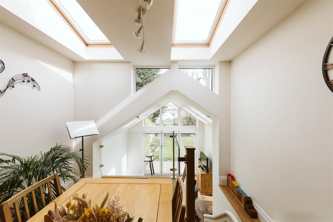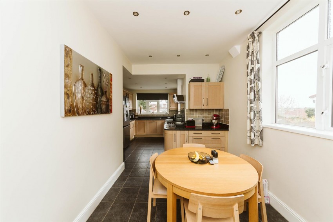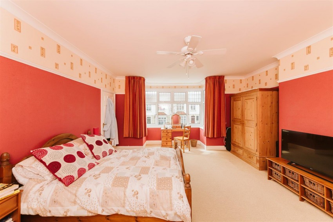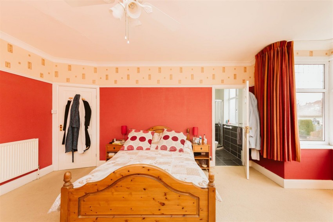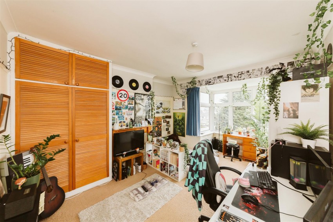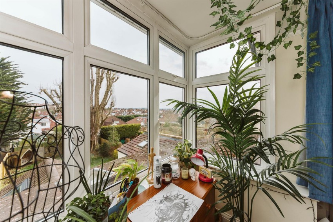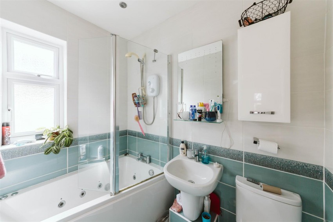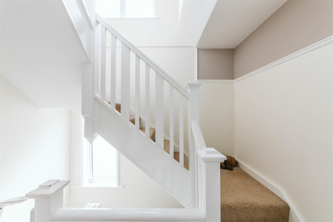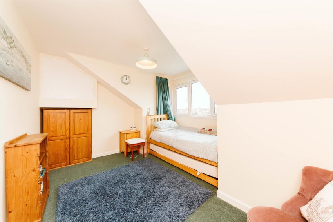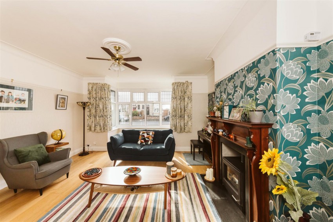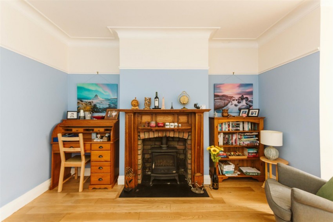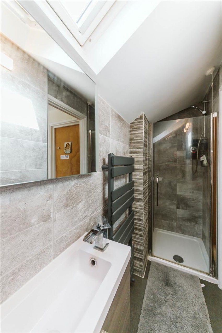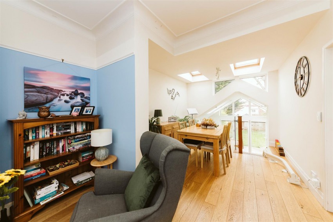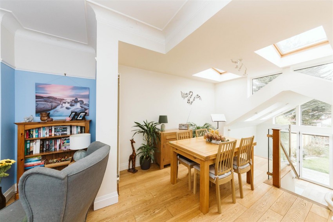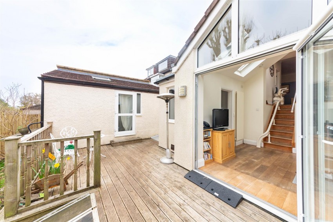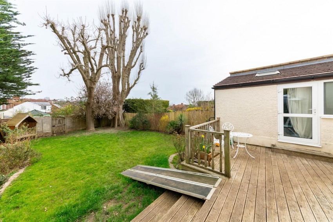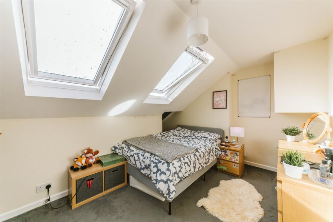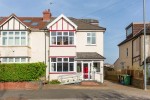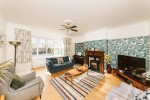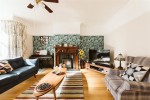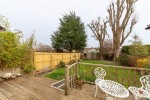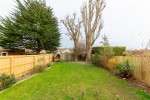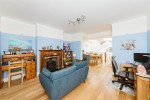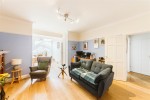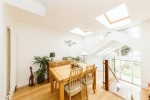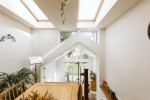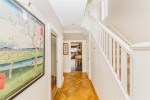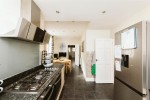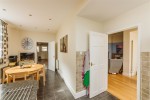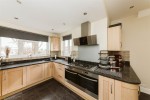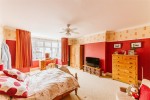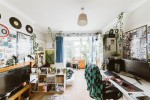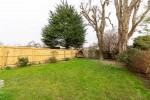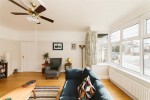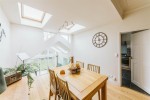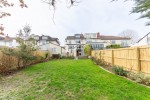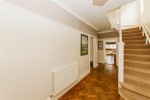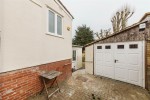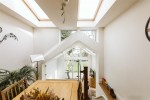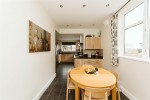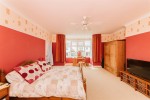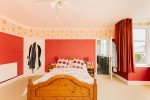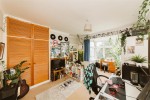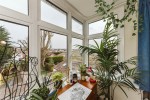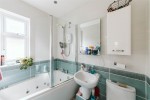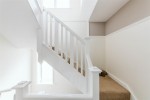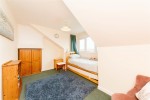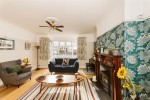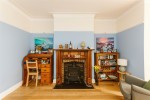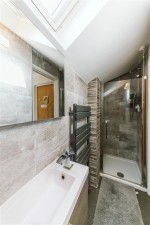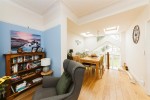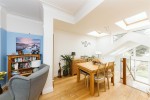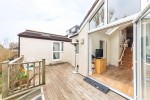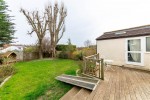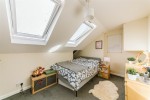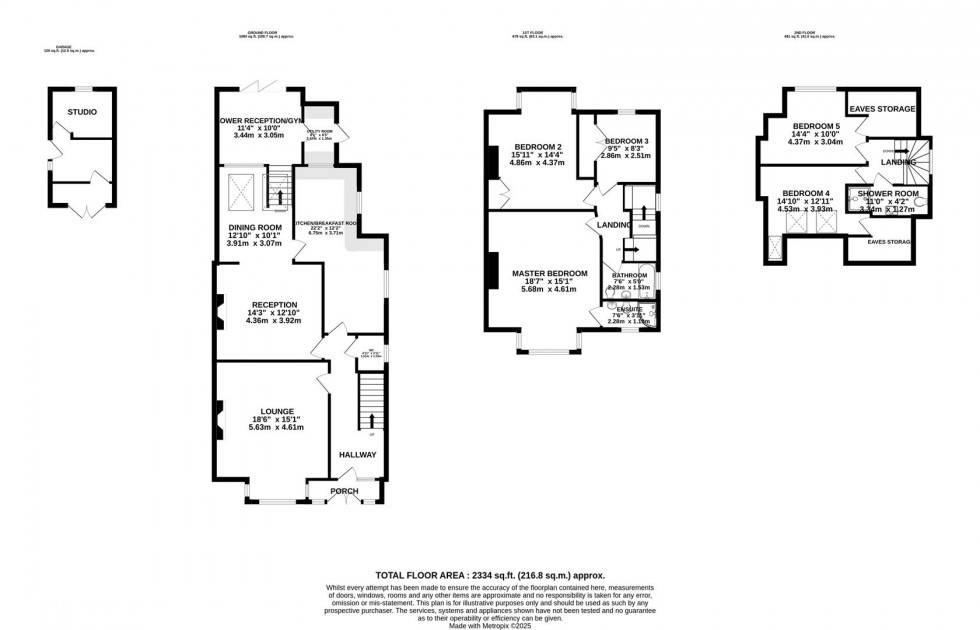A fine and substantial (approx. 2334 sq.ft.), extended five-bedroom family home nestled on a popular road in Westbury Park. Retaining much of its original charm, and boasting large rear garden, off-street parking and studio/garage. A much-loved family home, this property offers a vast array of features that make it an attractive offering.
Ground Floor Summary -
Porch; entrance hallway; understairs WC; two/three reception rooms; kitchen/breakfast room; utility room.
First Floor Summary -
Master bedroom with en-suite; sizeable double bedroom; single bedroom; landing; main bathroom.
Second Floor Summary -
Two further bedrooms; shower room; landing; eaves storage.
Externally -
One of the many attractive features of the property is the rear garden. Divided between a substantial decked area accessed directly from the property, and a large lawned area bordered by a range of mature shrubs, flowers and streets and benefitting from rear access.
A driveway adjacent to the property provides off-street parking, and in turn leads to the garage/studio). To the front of the property there is further off-street parking available.
Location -
Westbury Park is a charming residential neighbourhood known for its Victorian architecture and family-friendly atmosphere. The area features well-maintained homes and gardens, creating a picturesque suburban setting.
Residents enjoy the community feel with local schools, parks, and amenities within easy reach. Coldharbour Road serves as a central hub, offering a vibrant mix of independent shops, cafes, and boutiques.
Green spaces like Redland Green and Durdham Downs provide opportunities for outdoor activities, contributing to the neighbourhood’s appeal. Well-connected to Bristol's city centre, Westbury Park maintains a peaceful residential character while ensuring convenient access to amenities and transportation. It's a sought-after destination for those seeking classic charm, community spirit, and modern convenience.
Hallway -
Retaining original parquet flooring in superb condition, the entrance hall is illuminated by a large window on the first floor and provides access to the principal rooms as well as an understairs WC.
Lounge - 5.63 x 4.61 (18'5" x 15'1")
A comfortable reception room offering superb proportions and a south-westerly aspect accentuated by a large, deep bay window. A focal point is provided by way of a log-effect gas burner with original period surround and mantel. Original features including a ceiling rose, picture rails, coving and doorway are complemented by smart wooden flooring.
Reception - 4.36 x 3.92 (14'3" x 12'10")
The second reception rooms is sat adjacent, and also retains a period fire surround with a modern log-effect gas burner fitted by the current owner. This light-filled space is fitted with good quality wooden flooring, retains picture rails and coving and opens in turn to;
Dining Room - 3.91 x 3.07 (12'9" x 10'0")
Blessed with natural light via large skylights and architect-designed windows to the rear elevation. Providing stunning views of the rear garden, and conveniently sat adjacent to the kitchen.
Lower Reception / Gym -
A lower reception area currently used as a gym area provides access to the garden via bi-fold doors, and to the utility room. An undercroft storage area provides substantial storage.
Utility Room - 2.47 x 1.35 (8'1" x 4'5")
Kitchen/Breakfast Room - 6.75 x 3.71 (22'1" x 12'2")
Accessible from both the hallway and second reception room, the kitchen/breakfast room is fitted with a range of modern base and wall-mounted units and comfortably accommodates a breakfast table. Its double aspect nature ensures plentiful natural light throughout much of the day.
Landing -
Original staircase and landing illuminated by a large window to the side elevation.
Master Bedroom - 5.68 x 4.61 (18'7" x 15'1")
A sizeable master room benefitting from a south-westerly aspect and comprising large bay window with leaded glazing, picture rails, coving, and leading in turn to:
En Suite - 2.28 x 1.13 (7'5" x 3'8")
Comprising a smart modern three-piece suite: grey tiling to walls and flooring, basin, WC and walk-in shower enclosure to far side.
Bedroom 2 - 4.86 x 4.37 (15'11" x 14'4")
A double bedroom comprising: wide uPVC bay window offering far-reaching views to rear, picture rails, coving, and built-in cupboard to far wall recess.
Bedroom 3 - 2.86 x 2.51 (9'4" x 8'2")
A single bedroom featuring in-built storage to recess, uPVC window to rear elevation offering views of the garden and surrounds, and coving.
Main Bathroom -
Main bathroom fitted with matching three-piece suite including WC, basin and bath with shower over.
Bedroom 4 - 4.53 x 3.93 (14'10" x 12'10")
Situated in the converted loft space, and benefitting from a south-westerly aspect with three skylights allowing plentiful natural light. Benefitting from a substantial eaves storage space.
Bedroom 5 - 4.37 x 4.04 (14'4" x 13'3")
Located to the rear elevation of the converted loft, and offering far-reaching views of the surrounding areas. Also benefitting from a deceptively spacious storage cupboard.
Shower Room -
Comprising a modern three-piece suite: shower enclosure, WC and hand wash basin.
Garage/Studio -
Originally intended for use as a garage but more recently converted for use as a studio and storage. The garage doors have been retained, meaning it could be reverted to a garage if needed.
Schools -
Westbury Park School - Distance: 0.29 miles
Henleaze Junior School - Distance: 0.38 miles
Redland Green School - Distance: 0.4 miles

