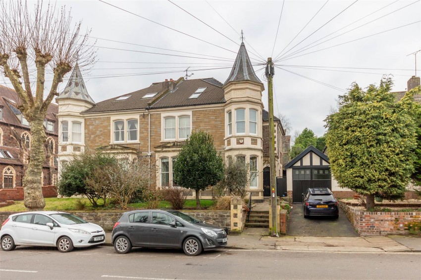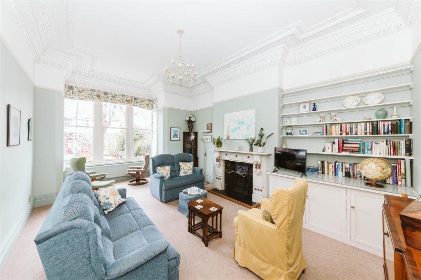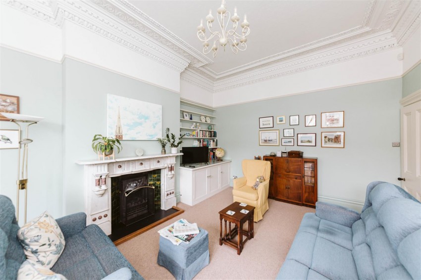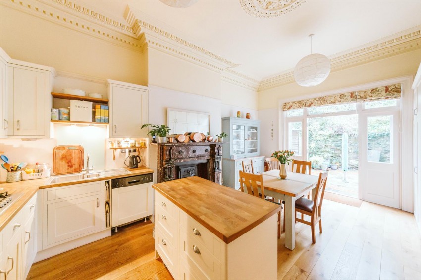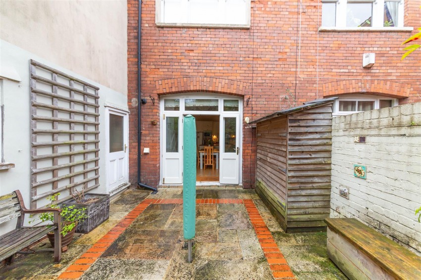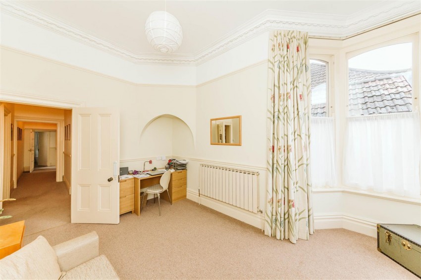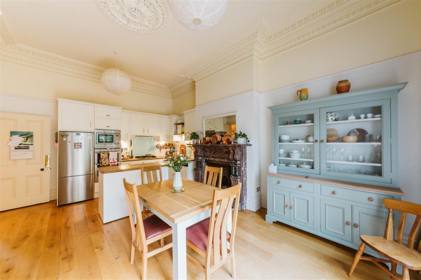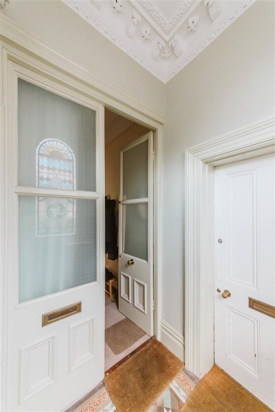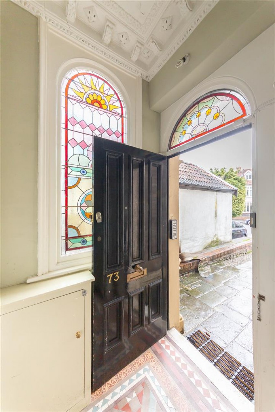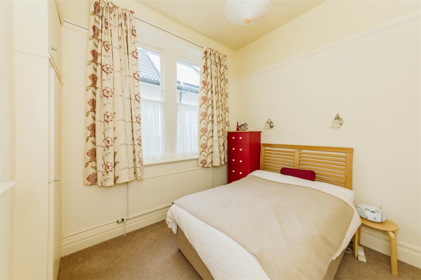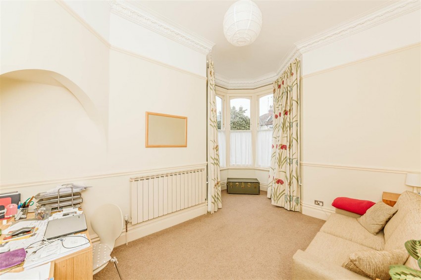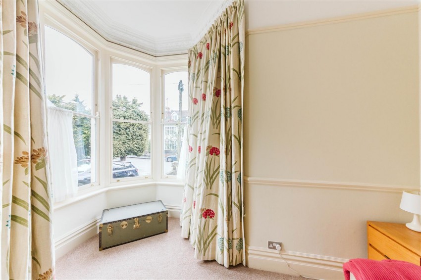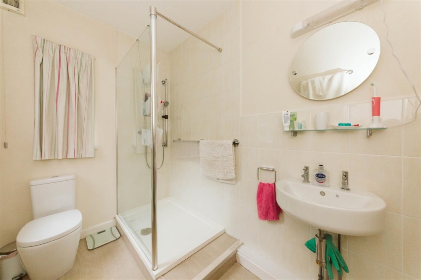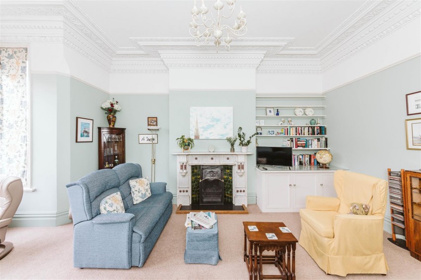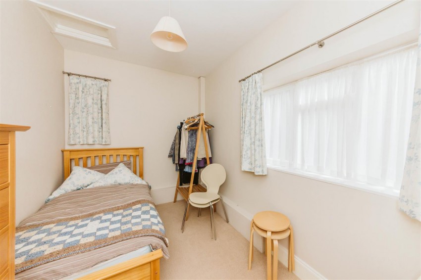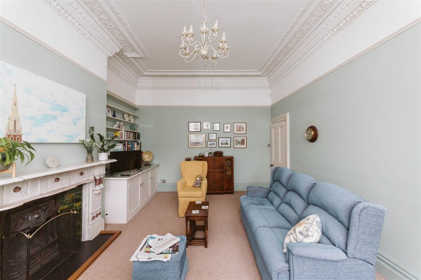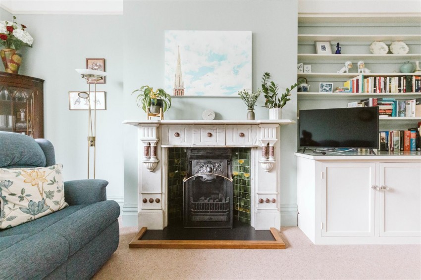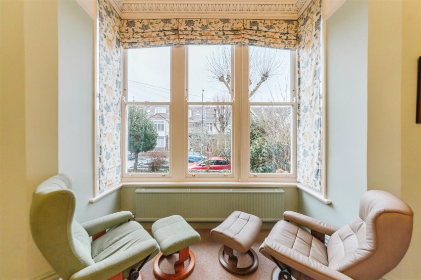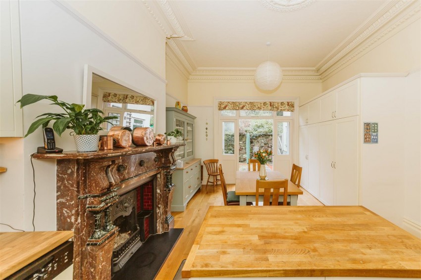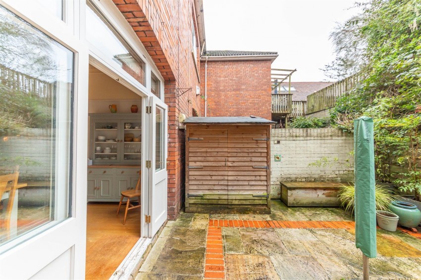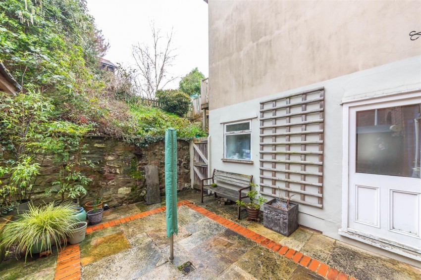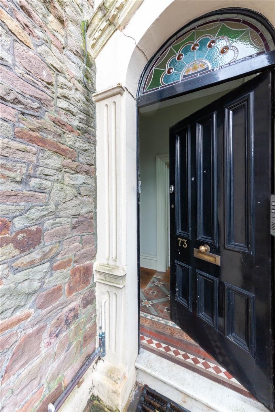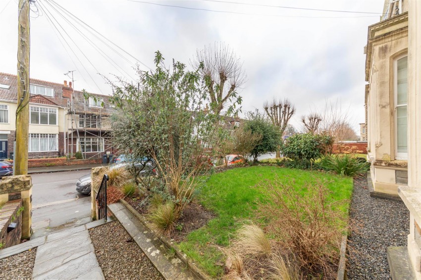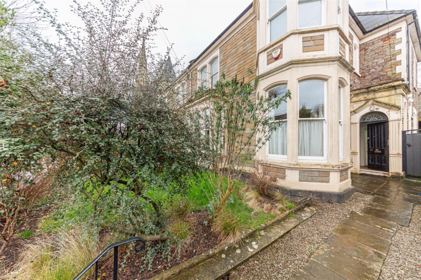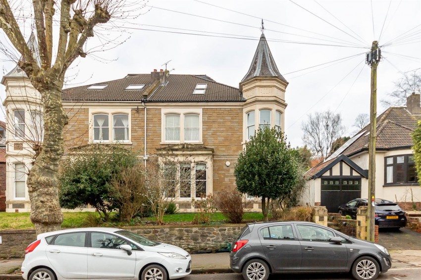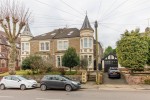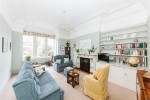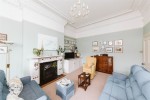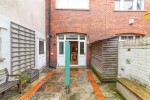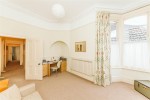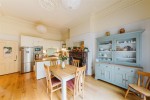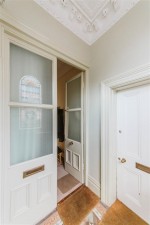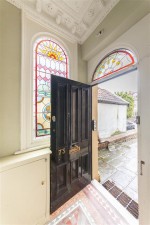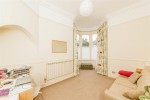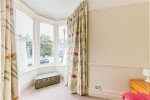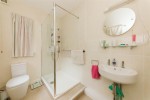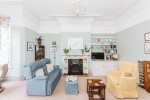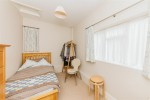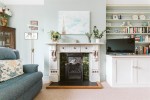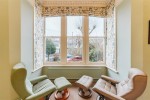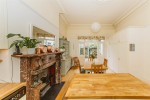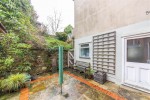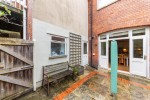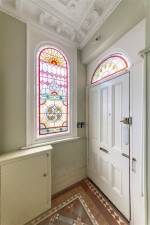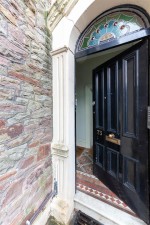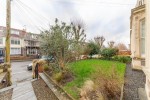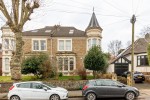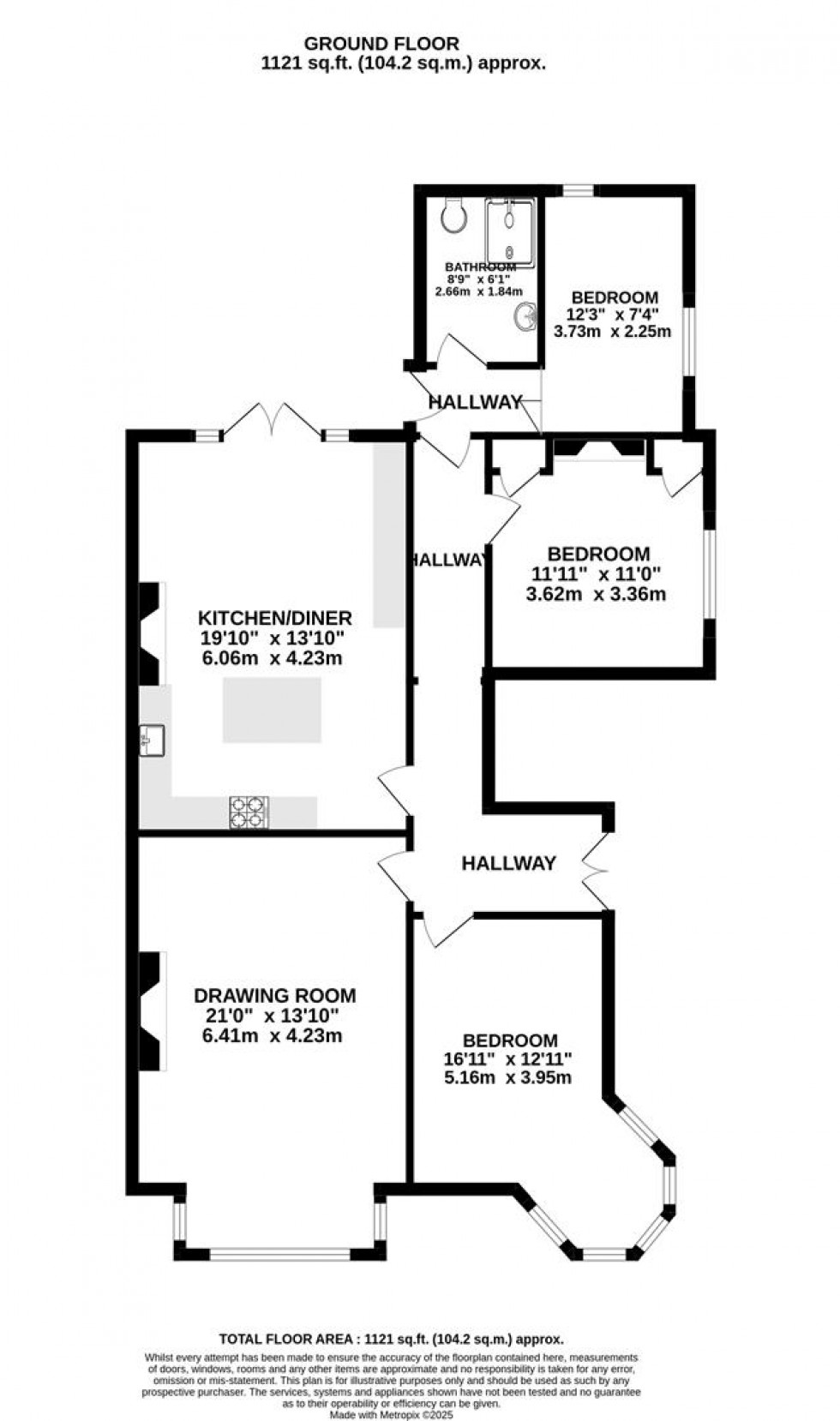A tremendous apartment boasting some of the finest original detailing, with stunning cornicing and high ceilings a feature throughout. With three bedrooms, two reception rooms and a private rear courtyard garden - this is something of a rarity.
Location -
The property sits just 0.21 miles from Redland Green School, located in the highly sought-after area of Redland.
Redland exudes historic charm with its Victorian and Edwardian architecture. Green spaces like Cotham Gardens and Redland Green provide peace and quiet, while independent shops and cafés offer a unique local experience. Chandos Road is famous for its array of highly regarded eateries, including Snobby’s and the Michelin Star Wilson’s, whilst neighbouring Westbury Park - on its doorstep - offers an array of popular cafes and restaurants both on Coldharbour Road and North View including the impressive Little French.
Cultural richness thrives with art galleries and theatres, whilst Redland is also home to Bristol University and Redland Green School, meaning it is also an academic hub within the city.
Communal Entrance Hall (not shown on plan) -
Smart, original doorway opens into the communal entrance hallway, with tessellated flooring, attractive period stain glass to side elevation, and providing access to;
Entrance Hall -
Entrance hallway comprising ornate ceiling cornicing that continues through much of the apartment and double doors with decorative stained glass.
Hallway -
Featuring impressive cornicing to ceiling and providing access to all rooms.
Drawing Room - 6.41 x 4.23 (21'0" x 13'10")
Large bay window comprising refurbished double glazed wooden sash windows to the front elevation, ornate Victorian fireplace with marble surround and mantel, tiled reveal and slate hearth with wood surround. Further benefitting from tremendously ornate, and large period cornicing and picture rail, and storage to right of fireplace.
Kitchen/Diner - 6.06 x 4.23 (19'10" x 13'10")
A sizeable room split across a kitchen area and dining area. With fitted kitchen comprising a range of matching base and wall-mounted units, gas hob, in-built double oven, dishwasher, fridge/freezer and in-built microwave. There is also a standalone, moveable island finished to match to the kitchen, and large storage cupboards housing the washing machine, tumble dryer and boiler.
The dining area features a beautiful period fireplace reminiscent of that in the drawing room, set in a red marble with matching mantel, cast iron insert with tiled reveals and slate hearth. At the far end of the room are partially glazed double doors leading to a private courtyard garden.
Bedroom 1 - 5.16 x 3.96 (16'11" x 12'11")
Bursting with character with turret style circular window to front/side elevation, high ceilings with gorgeous cornicing and dado rail.
Bedroom 2 - 3.62 x 3.36 (11'10" x 11'0")
Double bedroom with built-in storage cupboards adjacent to original feature fireplace and large sash windows to the side elevation.
Bedroom 3 - 3.73 x 2.25 (12'2" x 7'4")
A dual aspect room with windows facing the rear and side elevation. Access to loft space storage via hatch.
Rear Courtyard -
A paved, private rear courtyard with westerly aspect and accessible from the kitchen/diner, hallway and side access gate.
Front Garden -
Laid mainly to lawn with borders on three sides featuring a range of mature shrubs and trees.
Shower Room - 2.66 x 1.84 (8'8" x 6'0")
Fitted with a three-piece suite comprising walk-in shower, WC and basin with vinyl flooring.
Leasehold Information -
It is understood that the property is leasehold for the remainder of a 999 year lease.
Schools -
Redland Green School - Distance: 0.21 miles
Bishop Road Primary School - Distance: 0.48 miles
E-Act Montpelier High School - Distance: 0.52 miles
Westbury Park School - Distance: 0.58 miles

