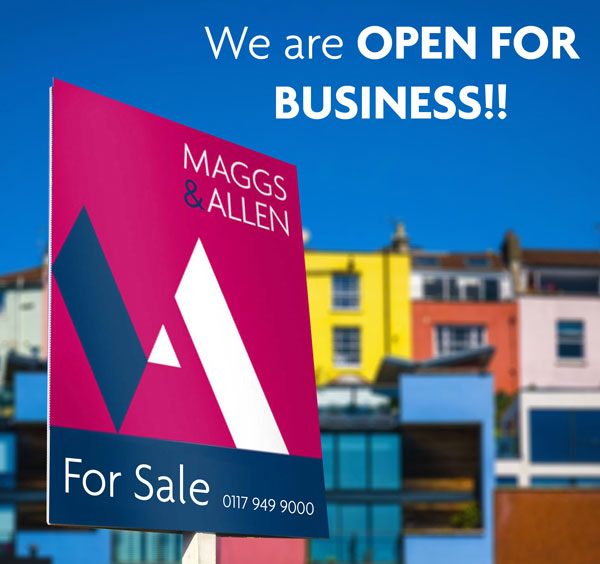Warehouse and well presented offices of approximately 4,181 sq ft located within Circuit 32 Trading Estate, Easton Road. The offices arranged over 3 floors measure approximately 2,181 sq ft and comprise of ground floor office space, meeting room, kitchenette, reception and toilet facilities with further office space, gym, shower room and storage above. The warehouse of approximately 2,000 sq ft is arranged as open plan with great eaves height and 2 roller shutters. Benefits include designated parking for 10 vehicles, air conditioning and heating in the offices. Offered to let on a new full repairing and insuring basis.
DESCRIPTION -
We are pleased to present a well appointed warehouse and office space totaling approximately 4,181 sq ft. The office area spans three floors and comprises around 2,181 sq ft.
Office Layout: The ground floor features a welcoming reception, a spacious meeting room, a kitchenette, and restroom facilities. The upper levels include additional office space, a gym, a shower room, and storage.
Warehouse Features: The warehouse offers approximately 2,000 sq ft of open-plan space with excellent eaves height and two roller shutters for easy access.
Additional Benefits: This property includes designated parking for up to 10 vehicles and features air conditioning and heating in the offices, ensuring a comfortable working environment year-round. This space is perfect for businesses seeking a professional setting with efficient warehousing capabilities.
LOCATION -
Situated within a well established and secure trading estate on Easton Road, this property offers excellent accessibility to both Bristol city centre and the M32 motorway. The strategic position not only provides convenience for daily operations but also enhances connectivity for clients and suppliers.
LEASE DETAILS -
The units are available to let on a new full repairing and insuring basis. Each party to incur their own respective legal fees.
BUSINESS RATES -
The rateable value for each unit with effect from April 2023 is as follows:
Unit 9 - £9,900
Unit 10 - £15,250
ENERGY PERFORMANCE CERTIFICATE (EPC) -
Unit 9 EPC rating: C (valid until November 2031)
Unit 10 EPC rating: TBC
FLOOR PLAN -
The floor plan is provided for indicative purposes only and should not be relied upon.
VAT -
All figures quoted are exclusive of VAT unless otherwise stated.
VIEWINGS -
By appointment with Maggs & Allen.
TENANT APPLICATION FEE -
The ingoing tenant will be charged an application fee of £300 plus VAT (£360 inc VAT) towards the costs incurred in undertaking appropriate credit and reference checks. Accounts will be requested where available and a deposit and/or personal guarantee may be required.
CONTROL OF ASBESTOS REGULATIONS -
As per the Control of Asbestos Regulations 2012, the owner or tenant of the property, or anyone else who has control over it and/or responsibility for maintaining it, must comply with the regulations which may include the detection of and/or management of any asbestos or asbestos related compounds contained at the property. Maggs & Allen has not tested or inspected for Asbestos and therefore recommend all interested parties to make their own enquiries.
CODE FOR LEASING BUSINESS PREMISES -
We advise all interested parties to refer to the RICS Code for Leasing Business Premises, link available via our website.

