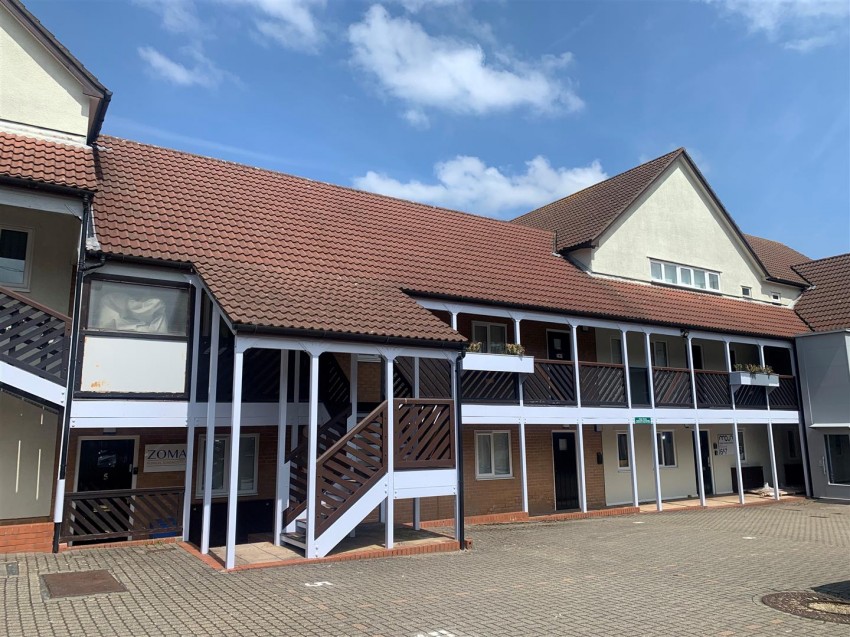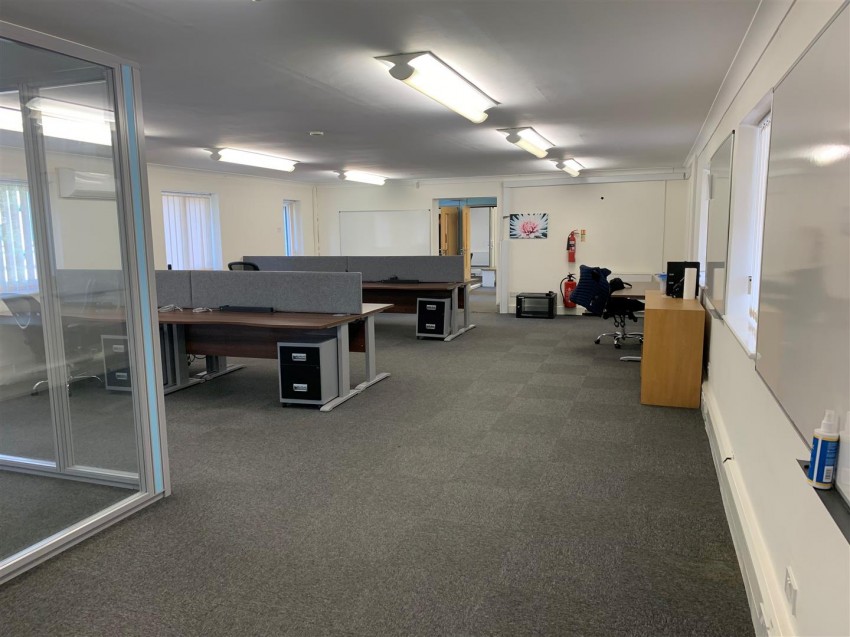Modern, light and well presented first and second floor offices totalling approximately 2,425 sq ft located within The Courtyard, Woodlands. The first floor features an open plan office area, further separate office, breakout room, kitchenette, and toilet facilities. The second floor offers additional open plan space, storage, and toilet. Key benefits include 6 designated parking spaces (3 per unit), air conditioning, gas central heating, and optional furniture. Ideal for businesses seeking flexible, move in ready office space. Offered for sale with vacant possession on a long leasehold basis with approximately 142 years remaining. The property would suit an owner occupier or investor, we would anticipate a rental figure in the region of £36,000pa to be achievable.
DESCRIPTION -
Modern, light and well presented first and second floor offices totalling approximately 2,425 sq ft. The first floor features an open plan office area, further separate office, breakout room, kitchenette, and toilet facilities. The second floor offers additional open plan space, storage, and toilet. Key benefits include 6 designated parking spaces (3 per unit), air conditioning, gas central heating, and optional furniture. Ideal for businesses seeking flexible, move in ready office space. The property would suit an owner occupier or investor, we would anticipate a rental figure in the region of £36,000pa to be achievable.
LOCATION -
The offices are situated just off Woodlands Way, Almondsbury within easy access of the A38 and M4/M5 Motorway networks.
TENURE -
Offered for sale on a long leasehold basis with approximately 142 years remaining, subject to a ground rent which is currently £120pa and estate service charge, currently £7,773pa.
BUSINESS RATES -
The rateable value with effect from April 2023 for each unit is as follows:
Unit 14 - £10,250
3 Car Parking Spaces - £1,080
Unit 15 - £16,250
3 Car Parking Spaces - £1,080
ENERGY PERFORMANCE CERTIFICATE (EPC) -
EPC ratings:
Unit 14 - E (valid until June 2026)
Unit 15 - D (valid until June 2026)
FLOOR PLAN -
The floor plan is provided for indicative purposes only and should not be relied upon.
VAT -
All figures quoted are exclusive of VAT unless otherwise stated.
VIEWINGS -
By appointment with Maggs & Allen, or through the joint agent Hootons.
CONTROL OF ASBESTOS REGULATIONS -
As per the Control of Asbestos Regulations 2012, the owner or tenant of the property, or anyone else who has control over it and/or responsibility for maintaining it, must comply with the regulations which may include the detection of and/or management of any asbestos or asbestos related compounds contained at the property. Maggs & Allen has not tested or inspected for asbestos and therefore recommend all interested parties to make their own enquiries.
NOTES -
Please note the demise can also be split and purchased/let as per the below:
14 - £131,000 / £13,500pa
15 - £228,500 / £23,000pa



