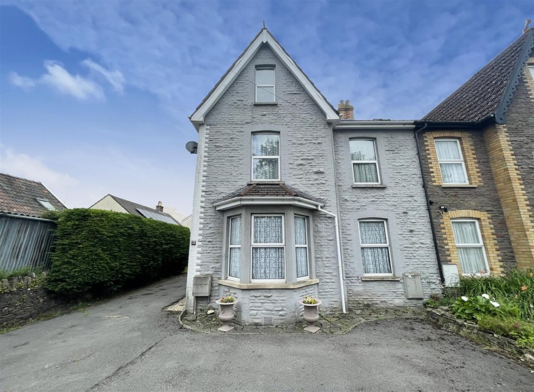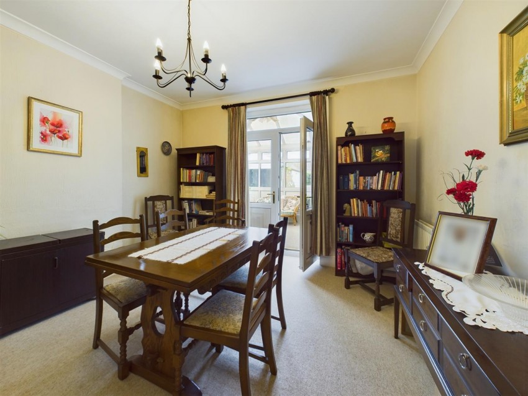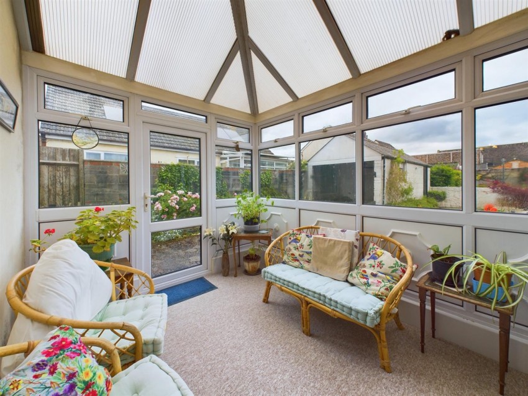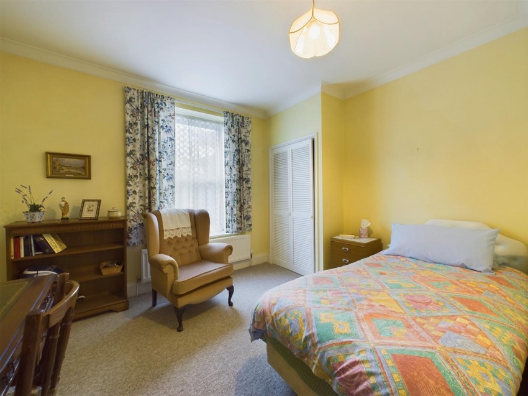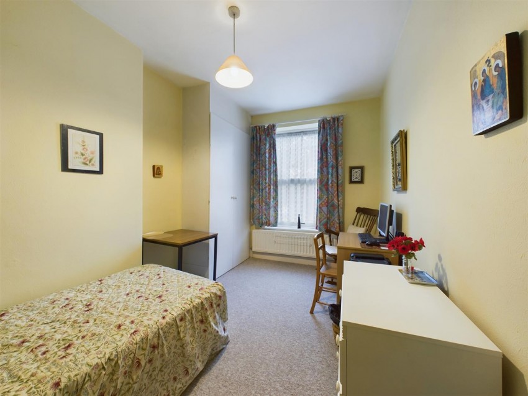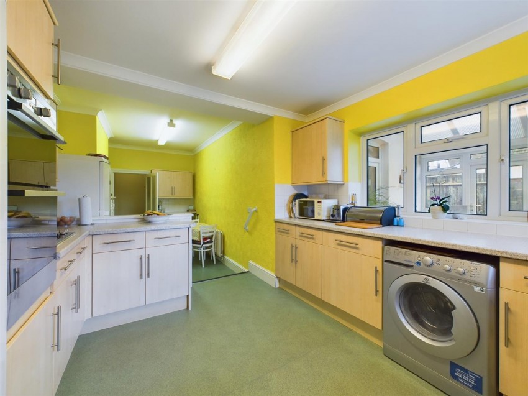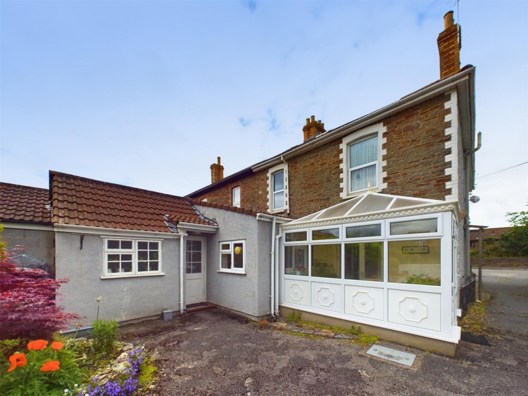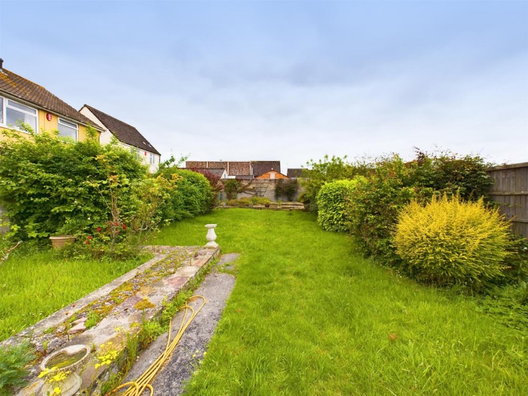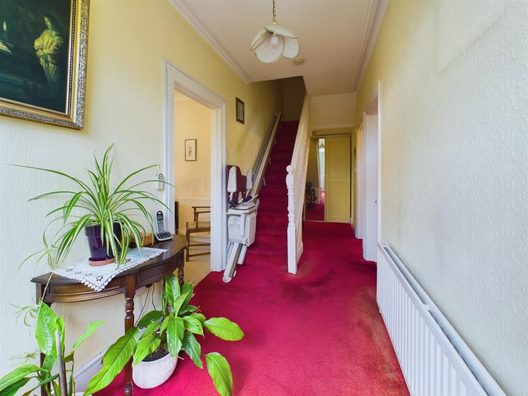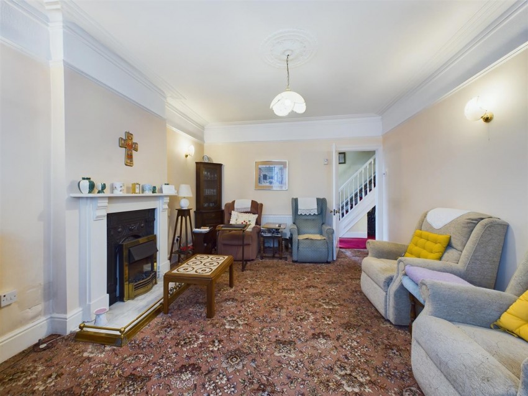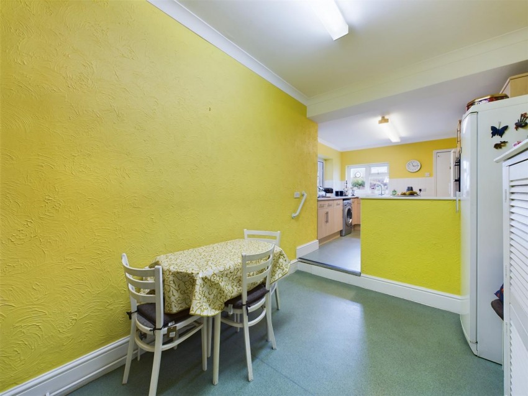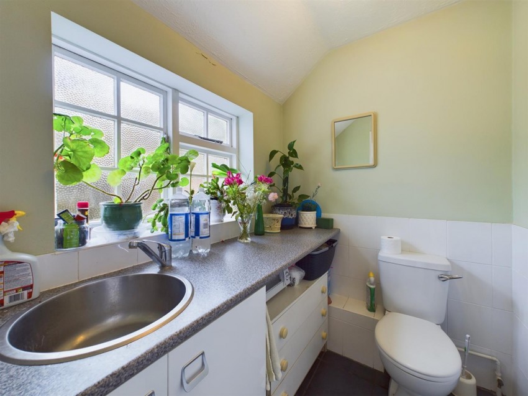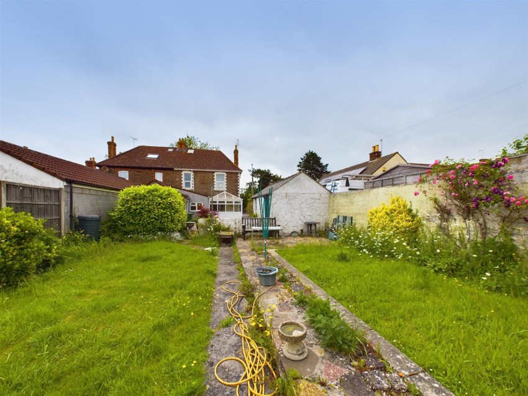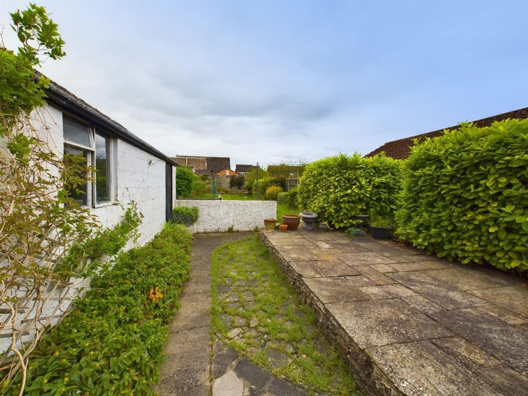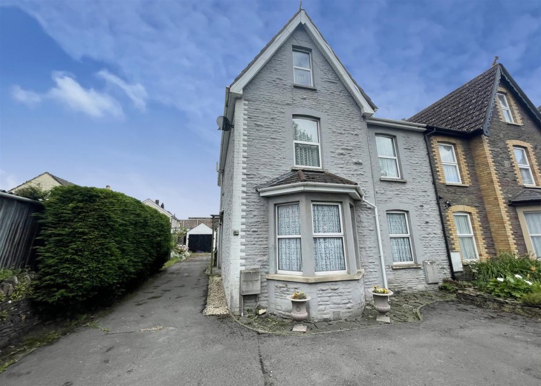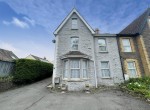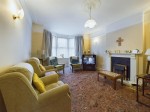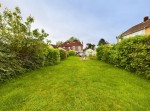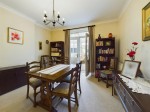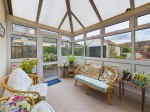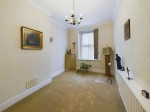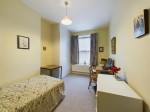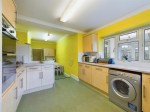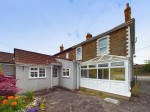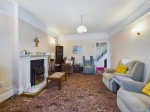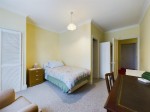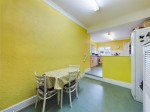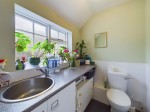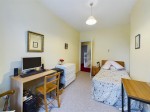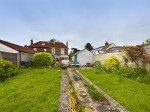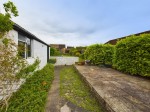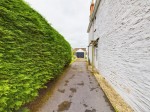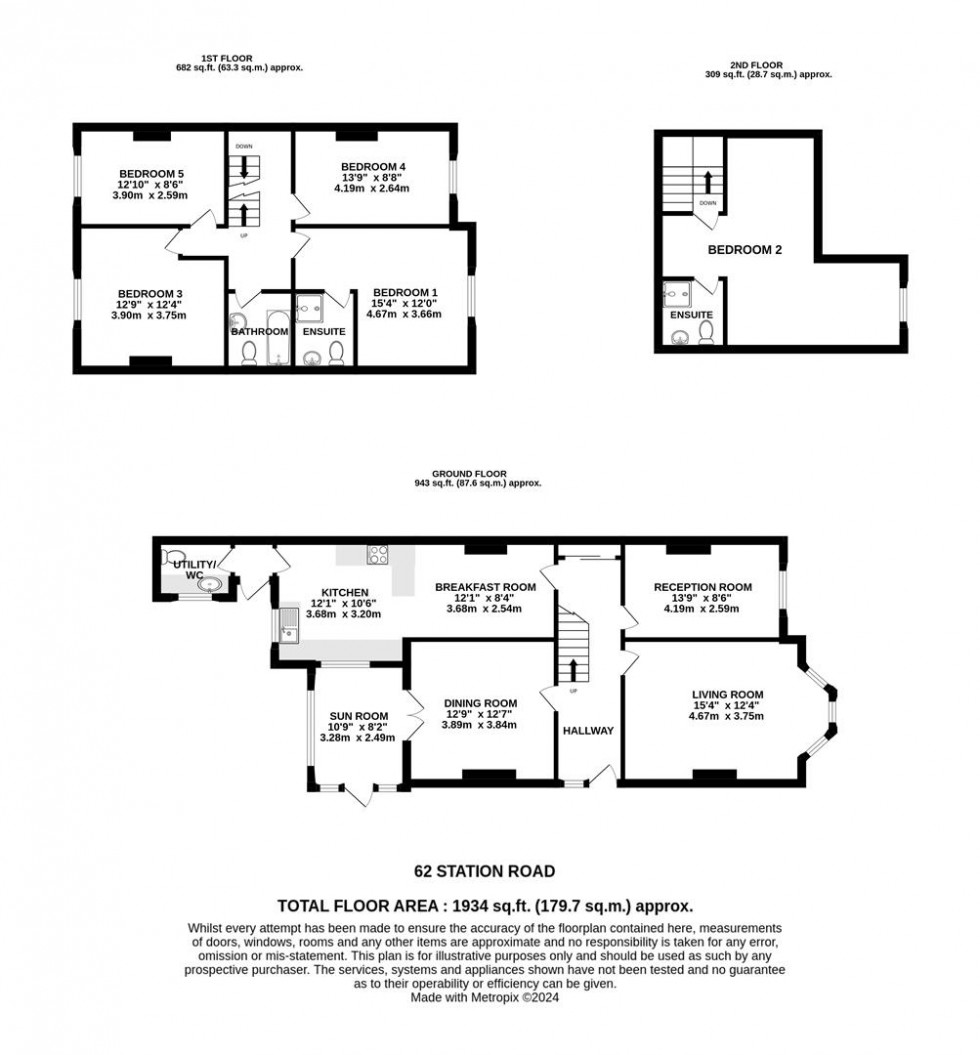A substantial and imposing three storey, five-bedroom semi-detached period house, occupying a generous plot with off-street parking to the front, a detached garage and a 130 ft south-facing rear garden. The property would benefit from modernisation and offers excellent scope to add value and create a superb family home. The extensive accommodation comprises three reception rooms, a kitchen/breakfast room, sunroom and utility room on the ground floor, four bedrooms and two bathrooms on the first floor and a fifth bedroom with en-suite on the second floor. An exciting opportunity to purchase a family home of this size in the locality, offered for sale with no onward chain.
DESCRIPTION -
A substantial and imposing three storey, five-bedroom semi-detached period house, occupying a generous plot with off-street parking to the front, a detached garage and a 130 ft south-facing rear garden. The property would benefit from modernisation and offers excellent scope to add value and create a superb family home. The extensive accommodation comprises three reception rooms, a kitchen/breakfast room, sunroom and utility room on the ground floor, four bedrooms and two bathrooms on the first floor and a fifth bedroom with en-suite on the second floor. An exciting opportunity to purchase a family home of this size in the locality, offered for sale with no onward chain.
LOCATION -
Station Road is conveniently located within close proximity to all that Yate has to offer. Yate train station is less than 500m from the property and has regular links to the surrounding cities. Central Yate is easily accessible and offers a variety of high street shops and restaurants, two supermarkets, Cineworld and Yate leisure centre. Excellent transport links are provided to Bristol and the motorway networks via the A432.
ACCOMMODATION -
The entrance to the property is located on the side elevation, which leads to a central hallway with stairs to the first floor. There are two reception rooms to the front of the house; a large living room with bay window, picture rail, cornicing and an ornate ceiling rose, and a second reception room. To the rear of the ground floor is a spacious dining room with double doors onto a charming sun room, a 24 ft kitchen/breakfast room and a utility room with WC.
The first floor comprises four good-sized bedrooms (master with en-suite) and a family bathroom. Stairs lead up to the second floor which provides a spacious fifth bedroom with en-suite shower room.
OUTSIDE -
Externally, the property truly sets itself apart from other houses in the locality. A driveway to the front and side provides off-street parking for several vehicles, there is a sizeable detached garage with a pitched roof and a stunning 130 ft rear garden which is laid mostly to lawn with an area of patio.
TENURE -
The property is for sale on a freehold basis.
VENDOR'S ONWARD POSITION -
The property is offered for sale with no onward chain.
ENERGY PERFORMANCE CERTIFICATE (EPC) -
Rating: D
VIEWING -
Strictly by appointment with Maggs & Allen.

